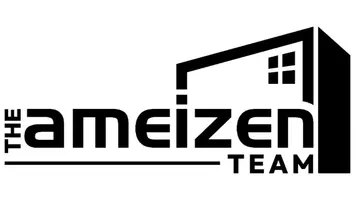
UPDATED:
Key Details
Property Type Single Family Home
Sub Type Single Family Residence
Listing Status Active
Purchase Type For Sale
Square Footage 1,950 sqft
Subdivision Mckinney Meadows Ph I
MLS Listing ID 21054246
Style Traditional
Bedrooms 3
Full Baths 2
HOA Fees $300/ann
HOA Y/N Mandatory
Year Built 2014
Annual Tax Amount $6,765
Lot Size 1.000 Acres
Acres 1.0
Property Sub-Type Single Family Residence
Property Description
Inside, you'll love the dedicated office with glass French doors (perfect for working from home or corralling the chaos), hand-scraped hardwood floors, plush new carpet, and a gorgeous Texas Star front door that makes every entrance feel like a grand arrival.
The generously sized bedrooms mean everyone gets their own retreat, and the layout is as comfortable as it is functional.
Outside? That's where the fun begins. A 3-car garage with oversized driveway means parking is never a problem, plus there's a long RV driveway leading to a large storage shed—ideal for housing your favorite toys, tools, or hobbies.
The neighborhood itself is a dream: quiet streets, friendly neighbors, and acres of elbow room. With a minimally restrictive HOA, you've got the freedom to add the outbuildings you've been dreaming of—barns, shops, greenhouses, you name it! Need ideas? Just take a scenic drive through the community and see the creative touches your neighbors have already added.
And when the sun sets, step outside to experience what country living is all about: The stars at night are big and bright without the glare of city lights.
Don't just buy a house—embrace a lifestyle of peace, space, and endless possibility.
Location
State TX
County Collin
Direction Please refer to GPS for multiple routes. Enjoy the drive, it's beautiful on every route!
Rooms
Dining Room 1
Interior
Interior Features Built-in Features, Cable TV Available, Eat-in Kitchen, Granite Counters, High Speed Internet Available, Kitchen Island, Pantry, Walk-In Closet(s)
Heating Central, Electric, Fireplace Insert
Cooling Ceiling Fan(s), Central Air, Electric
Flooring Carpet, Ceramic Tile, Hardwood
Fireplaces Number 1
Fireplaces Type Insert, Living Room, Wood Burning
Appliance Dishwasher, Disposal, Electric Oven, Electric Range, Microwave, Vented Exhaust Fan
Heat Source Central, Electric, Fireplace Insert
Laundry Electric Dryer Hookup, Utility Room, Full Size W/D Area, Washer Hookup, On Site
Exterior
Exterior Feature Covered Patio/Porch, Storage
Garage Spaces 3.0
Fence Back Yard, Wrought Iron
Utilities Available Aerobic Septic, Co-op Electric, Sewer Not Available
Roof Type Composition
Total Parking Spaces 3
Garage Yes
Building
Lot Description Acreage, Landscaped
Story One
Foundation Slab
Level or Stories One
Structure Type Brick
Schools
Elementary Schools Sumeer
Middle Schools Melissa
High Schools Melissa
School District Melissa Isd
Others
Ownership See Agent
Acceptable Financing Cash, Conventional, FHA, VA Loan
Listing Terms Cash, Conventional, FHA, VA Loan
Virtual Tour https://my.matterport.com/show/?m=FgqyNyCTDyt

GET MORE INFORMATION





