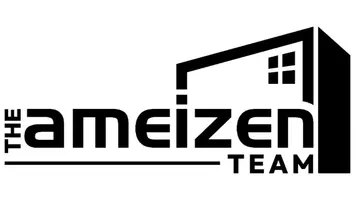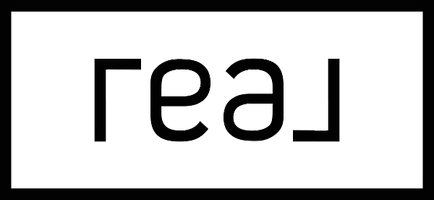UPDATED:
Key Details
Property Type Condo
Sub Type Condominium
Listing Status Active
Purchase Type For Sale
Square Footage 1,733 sqft
Price per Sqft $314
Subdivision Prescott Condo 4215 Association
MLS Listing ID 20985401
Style Traditional
Bedrooms 2
Full Baths 2
HOA Fees $2,400
HOA Y/N Mandatory
Year Built 1975
Lot Size 0.423 Acres
Acres 0.423
Property Sub-Type Condominium
Property Description
On the second floor, you're welcomed into a light, Living area featuring an electric fireplace with a remote-operated heat element and pebbles that illuminate. Look at the extended Balcony off the Living area! It's so inviting…Imagine yourself sitting outside with a cold glass of iced tea, enjoying nature, or reading, or enjoying your morning coffee. The spacious Dining area features a built-in buffet with storage below. And check out the compact, well-planned Kitchen that has everything you need: Lots of counter space covered with Carra Granite, a generous sink, lots of storage , and an electric Stove with large exhaust vent. The existing Refrigerator stays with the condo. Also on this floor, see the Primary Bedroom with an ensuite Bathroom with a soaking tub and a shower head. Open the bi-fold doors to reveal a full-size washer and dryer that remain with the unit. The walk-in closet is filled with Elfa storage units to keep everything tidy.
Continue down the hall past the bedroom to the curved stairs leading to the extra half-floor where you find the Loft; a large private area to work or relax. Everything in the loft, except the wall TV, is included.
Seller's Broker and Seller make no guarantee to the accuracy of all information. The Buyer and Buyer's agent should confirm everything.
Location
State TX
County Dallas
Community Curbs, Sidewalks
Direction Between I75 and N. Dallas Tollway Prescott is between Oak Lawn Ave. and Throckmorton St. Park on street near 4111. Walk up east edge of driveway and follow the red arrows. Condo #5 is in back; away from the street noises.
Rooms
Dining Room 1
Interior
Interior Features Built-in Features, Cable TV Available, Granite Counters, Loft, Multiple Staircases, Open Floorplan, Walk-In Closet(s)
Heating Central, Electric
Cooling Central Air, Electric
Flooring Carpet, Wood
Fireplaces Number 1
Fireplaces Type Electric, Living Room, Other
Appliance Dishwasher, Disposal, Electric Range, Vented Exhaust Fan
Heat Source Central, Electric
Laundry Electric Dryer Hookup, Full Size W/D Area, Washer Hookup, Other
Exterior
Exterior Feature Rain Gutters, Lighting, Private Entrance
Garage Spaces 2.0
Fence Wood
Community Features Curbs, Sidewalks
Utilities Available Alley, City Sewer, City Water, Community Mailbox, Concrete, Curbs, Electricity Available, Electricity Connected, Individual Gas Meter, Individual Water Meter, Sidewalk
Roof Type Composition
Total Parking Spaces 2
Garage Yes
Building
Lot Description Landscaped
Story Multi/Split
Foundation Slab
Level or Stories Multi/Split
Structure Type Brick,Stucco
Schools
Elementary Schools Milam
Middle Schools Rusk
High Schools North Dallas
School District Dallas Isd
Others
Ownership of record
Acceptable Financing Cash, Conventional, Not Assumable
Listing Terms Cash, Conventional, Not Assumable
Special Listing Condition Aerial Photo, Special Assessments



