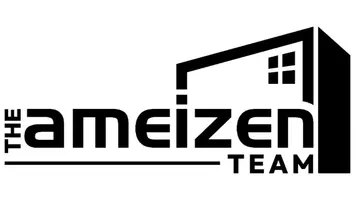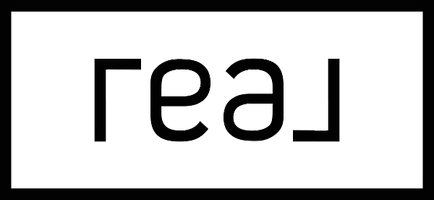UPDATED:
Key Details
Property Type Single Family Home
Sub Type Single Family Residence
Listing Status Active
Purchase Type For Sale
Square Footage 3,158 sqft
Price per Sqft $183
Subdivision Rolling Creek Ranch Ph Ii
MLS Listing ID 20982757
Style Traditional
Bedrooms 4
Full Baths 2
Half Baths 1
HOA Fees $799/ann
HOA Y/N Mandatory
Year Built 2023
Annual Tax Amount $1,217
Lot Size 1.024 Acres
Acres 1.024
Property Sub-Type Single Family Residence
Property Description
Step inside and be captivated by the modern farmhouse aesthetic, highlighted by soaring vaulted ceilings and a striking wall of windows that flood the living space with natural light. Cozy up by the charming fireplace adorned with shiplap, creating a warm and inviting atmosphere for gatherings with family and friends. The gorgeous kitchen is a chef's delight, featuring a large island with elegant waterfall granite, perfect for meal prep or casual dining. The spacious walk-in pantry ensures you have all the storage you need. Retreat to the private primary suite, a true sanctuary boasting a luxurious ensuite bath complete with a soaking tub and exquisite tile work in the spacious shower. The generous walk-in closet provides ample storage, making organization a breeze. Three additional bedrooms, each with their own walk-in closets, are thoughtfully separated from the primary suite, offering privacy and convenience. A beautifully appointed second bath completes this well-designed layout, perfect for family or guests. With its modern features, ample outdoor space, and idyllic setting, 7912 Rohne Ct. is the ideal place to call home. Seller is offering a $10,000 landscaping allowance. Don't miss your chance to own this exquisite property—schedule your showing today!
Location
State TX
County Hood
Community Lake, Other
Direction Hwy 377 to Fall Creek Hwy. Left on Lusk Branch, right on Heathington, Right on Martin, Left on Rohne. Street name in GPS is misspelled so search 7912 Rhone.
Rooms
Dining Room 1
Interior
Interior Features Cable TV Available, Chandelier, Decorative Lighting, Granite Counters, High Speed Internet Available, Kitchen Island, Open Floorplan, Pantry
Heating Central, Electric
Cooling Ceiling Fan(s), Central Air, Electric
Flooring Ceramic Tile
Fireplaces Number 1
Fireplaces Type Electric
Appliance Dishwasher, Disposal, Electric Range, Electric Water Heater, Microwave
Heat Source Central, Electric
Exterior
Exterior Feature Covered Patio/Porch, Rain Gutters
Garage Spaces 2.0
Fence None
Community Features Lake, Other
Utilities Available Aerobic Septic, Asphalt, Cable Available, MUD Water, Outside City Limits, Underground Utilities
Roof Type Composition
Total Parking Spaces 2
Garage Yes
Building
Lot Description Cul-De-Sac, Sprinkler System, Subdivision
Story One
Foundation Slab
Level or Stories One
Structure Type Brick,Rock/Stone
Schools
Elementary Schools Acton
Middle Schools Acton
High Schools Granbury
School District Granbury Isd
Others
Restrictions Architectural,Building
Ownership First Funding Investments, Inc.
Acceptable Financing Cash, Conventional, FHA, VA Loan
Listing Terms Cash, Conventional, FHA, VA Loan
Virtual Tour https://www.propertypanorama.com/instaview/ntreis/20982757





