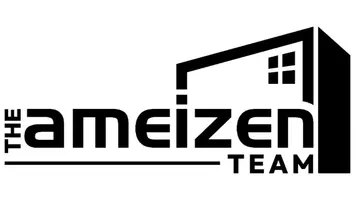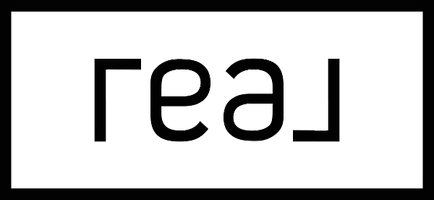UPDATED:
Key Details
Property Type Single Family Home
Sub Type Single Family Residence
Listing Status Active
Purchase Type For Rent
Square Footage 2,946 sqft
Subdivision Village At Twin Creeks Ph Four
MLS Listing ID 20983116
Style Traditional
Bedrooms 4
Full Baths 3
PAD Fee $1
HOA Y/N None
Year Built 2020
Lot Size 4,748 Sqft
Acres 0.109
Property Sub-Type Single Family Residence
Property Description
As you approach, a striking 8-foot modern fiberglass door welcomes you into a grand foyer, immediately setting a tone of sophistication. Just off the entry, a spacious office or study offers an ideal environment for remote work, creativity, or quiet reflection. For added convenience, a well-appointed guest bedroom and full bath are located at the front of the home, perfect for visitors or multi-generational living.
At the heart of the home, you'll find a breathtaking Grand Room where 24-foot soaring ceilings flood the living and dining spaces with natural light, creating an open, airy ambiance. The adjoining chef's kitchen is a showstopper complete with a large island, an impressive 10-foot pantry, premium cabinetry, designer backsplash, and an open-concept layout ideal for entertaining.
Upstairs, retreat to the luxurious primary suite, designed for resort-style living. This expansive room features multiple windows, a tray ceiling, and a spa-inspired en-suite bath with eye-catching printed tiles, a garden tub, a separate walk-in shower, designer fixtures, and a spacious walk-in closet. This home is a must-see for discerning buyers seeking style, space, and location in one beautiful package.
Location
State TX
County Collin
Direction Please use GPS
Rooms
Dining Room 1
Interior
Flooring Carpet, Tile, Wood
Fireplaces Number 1
Fireplaces Type Gas
Appliance Dishwasher, Disposal, Gas Range
Laundry Electric Dryer Hookup, Washer Hookup
Exterior
Garage Spaces 2.0
Carport Spaces 2
Fence Wood
Utilities Available City Sewer, City Water
Roof Type Shingle
Total Parking Spaces 2
Garage Yes
Building
Lot Description Interior Lot
Story Two
Foundation Slab
Level or Stories Two
Structure Type Brick,Wood
Schools
Elementary Schools Boon
Middle Schools Ereckson
High Schools Allen
School District Allen Isd
Others
Pets Allowed Yes
Restrictions No Divide,No Livestock,No Mobile Home
Ownership See tax
Pets Allowed Yes
Virtual Tour https://www.propertypanorama.com/instaview/ntreis/20983116





