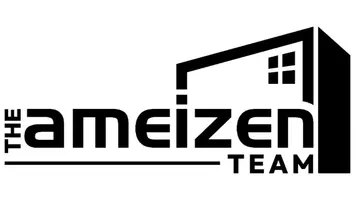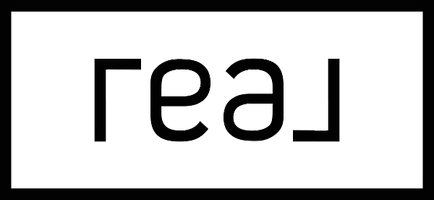UPDATED:
Key Details
Property Type Single Family Home
Sub Type Single Family Residence
Listing Status Active
Purchase Type For Sale
Square Footage 3,249 sqft
Price per Sqft $209
Subdivision Saddlebrook Estates #2
MLS Listing ID 20981398
Style Traditional
Bedrooms 5
Full Baths 3
Half Baths 1
HOA Y/N None
Year Built 2002
Annual Tax Amount $10,199
Lot Size 1.000 Acres
Acres 1.0
Property Sub-Type Single Family Residence
Property Description
Enjoy expansive outdoor amenities including a 20x25 steel shop-garage with 12x10 ft door (electric-ready), greenhouse on a permitted slab, raised garden beds, and a huge 61x20 patio—46 ft covered by a cedar structure with 3 ceiling fans, perfect for entertaining. The wrought iron fenced yard backs to serene pasture views, ideal for kids and pets.
Step inside to find fresh interior paint, new ceramic wood-look tile, new carpet, all-new windows, and stylish plantation shutters throughout. The kitchen boasts granite countertops, painted cabinets, gas cooktop, and a brand new dishwasher. Formal dining space and an upstairs game room add functional versatility.
The 5-bedroom layout features three oversized walk-in closets and French doors in the primary suite that open to the patio. A convenient half-bath downstairs offers outdoor access—perfect for future pool plans. The oversized 3-car garage provides abundant storage and parking. 1 car parking space inside the shop for additional car storage.
Additional perks: new water heater (2025), and negotiable items including washer-dryer, fridge, sauna and zero-turn mower. Fruit trees—plum, pear, apple, fig, peach, and persimmon—line the property, enhancing the tranquil charm.
No MUD, no PID. Enjoy community bunco nights and annual neighborhood gatherings in this rare gem of a home.
Location
State TX
County Rockwall
Direction From I 30 E, Exit 69 toward John King, L on John King, R on FM 1141, L on Saddlebrook.
Rooms
Dining Room 2
Interior
Interior Features Cable TV Available, Chandelier, Decorative Lighting, Double Vanity, Eat-in Kitchen, Granite Counters, High Speed Internet Available, Kitchen Island, Open Floorplan, Pantry, Wainscoting, Walk-In Closet(s)
Heating Central, Natural Gas
Cooling Central Air
Flooring Carpet, Ceramic Tile
Fireplaces Number 1
Fireplaces Type Living Room
Appliance Dishwasher, Disposal, Gas Cooktop, Microwave
Heat Source Central, Natural Gas
Laundry Electric Dryer Hookup, Utility Room, Full Size W/D Area, Washer Hookup
Exterior
Exterior Feature Covered Patio/Porch, Rain Gutters, Lighting, Storage
Garage Spaces 4.0
Fence Metal
Utilities Available Cable Available, City Water, Curbs, Electricity Available, Electricity Connected, Individual Water Meter, Septic
Roof Type Composition
Total Parking Spaces 4
Garage Yes
Building
Lot Description Acreage, Cleared, Few Trees, Interior Lot, Landscaped, Level, Lrg. Backyard Grass, Sprinkler System, Subdivision
Story Two
Foundation Slab
Level or Stories Two
Structure Type Brick
Schools
Elementary Schools Celia Hays
Middle Schools Jw Williams
High Schools Rockwall
School District Rockwall Isd
Others
Ownership Of Record
Acceptable Financing Cash, Conventional, VA Loan
Listing Terms Cash, Conventional, VA Loan
Virtual Tour https://www.zillow.com/view-imx/fa97d947-0d3d-4f0a-8b06-0ecb20c648af?wl=true&setAttribution=mls&initialViewType=pano





