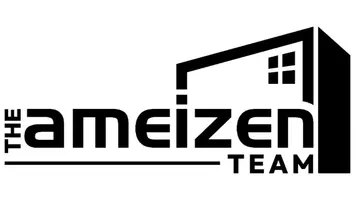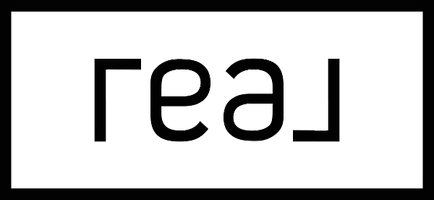UPDATED:
Key Details
Property Type Single Family Home
Sub Type Single Family Residence
Listing Status Active
Purchase Type For Sale
Square Footage 3,289 sqft
Price per Sqft $252
Subdivision Westminster At Craig Ranch Add
MLS Listing ID 20973635
Style Traditional
Bedrooms 4
Full Baths 4
HOA Fees $500/ann
HOA Y/N Mandatory
Year Built 2018
Annual Tax Amount $11,425
Lot Size 5,749 Sqft
Acres 0.132
Property Sub-Type Single Family Residence
Property Description
Craig Ranch! With its magnificent Open Floor Plan, High Ceilings, Upgraded Hardwood Floors, this exceptional Four-
bedroom Home is full of Opulent Upgrades! Expansive Quartz Countertops, Large Island, Butler's pantry, abundance of
Cabinets & counter space with views of Family Room & Breakfast Nook make up this naturally light-filled Kitchen. Office
Room is located directly off Grand Foyer, where Sweeping Circular Staircase leads. Guest Room downstairs. With
Spacious walk-in closet & Resort-Style Bathroom, first-floor owners' retreat is well-appointed.2 Beds, 2 Baths, Game
Room, Media Room are Upstairs. Beautifully Landscaped Backyard with Outdoor Patio area is great for Entertaining.
Walking Distance from Wortham Intermediate School. Many Restaurants, Shopping & Entertainment options are
nearby. Craig Ranch Community is just minutes from HWY 121 & 75! DON'T MISS THIS GEM!
Location
State TX
County Collin
Community Park, Sidewalks, Other
Direction GPS
Rooms
Dining Room 2
Interior
Interior Features Built-in Features, Decorative Lighting, Eat-in Kitchen, Granite Counters, High Speed Internet Available, Kitchen Island, Loft, Open Floorplan, Pantry, Vaulted Ceiling(s), Walk-In Closet(s)
Heating Central, Natural Gas, Zoned
Cooling Ceiling Fan(s), Central Air, Electric, Zoned
Flooring Carpet, Ceramic Tile, Wood
Fireplaces Number 1
Fireplaces Type Living Room
Appliance Dishwasher, Disposal, Gas Cooktop, Gas Oven, Gas Water Heater, Microwave, Vented Exhaust Fan, Water Softener
Heat Source Central, Natural Gas, Zoned
Laundry Utility Room, Full Size W/D Area, Washer Hookup
Exterior
Exterior Feature Rain Gutters, Lighting, Private Yard
Garage Spaces 2.0
Fence Back Yard, Wood
Community Features Park, Sidewalks, Other
Utilities Available City Sewer, City Water
Roof Type Composition
Total Parking Spaces 2
Garage Yes
Building
Lot Description Few Trees, Interior Lot, Landscaped, Sprinkler System, Subdivision
Story Two
Foundation Slab
Level or Stories Two
Structure Type Brick,Rock/Stone
Schools
Elementary Schools Comstock
Middle Schools Scoggins
High Schools Emerson
School District Frisco Isd
Others
Restrictions Unknown Encumbrance(s)
Ownership Tax
Acceptable Financing Cash, Conventional, VA Loan
Listing Terms Cash, Conventional, VA Loan
Virtual Tour https://www.propertypanorama.com/instaview/ntreis/20973635





