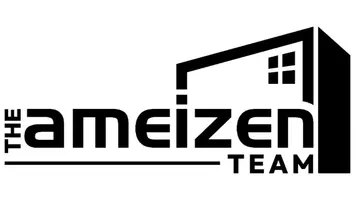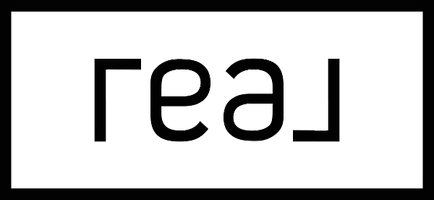UPDATED:
Key Details
Property Type Single Family Home
Sub Type Single Family Residence
Listing Status Active
Purchase Type For Sale
Square Footage 2,786 sqft
Price per Sqft $188
Subdivision Wyndsor Estates Iv
MLS Listing ID 20956745
Style Traditional
Bedrooms 4
Full Baths 3
HOA Fees $130/qua
HOA Y/N Mandatory
Year Built 1996
Annual Tax Amount $8,710
Lot Size 10,018 Sqft
Acres 0.23
Property Sub-Type Single Family Residence
Property Description
Step inside to a spacious and sunlit living area, anchored by a handsome stone-detailed fireplace and custom built-in cabinetry. Large windows frame sweeping views of the backyard, inviting nature in and creating an open, inviting flow perfect for entertaining or quiet evenings alike.
A generous game room awaits for endless fun and flexibility, while ample closet space throughout ensures everything has its place.
Outside, the expansive covered deck sets the stage for relaxing or hosting. But the true magic lies in the backyard – a vibrant masterpiece meticulously crafted by the homeowner, features a stunning array of flowers and cultivated garden spaces that create an inviting, colorful oasis.
Surrounded by top-rated golf courses for the golf enthusiast and just one block from 380-acre Breckenridge Park with trails, playgrounds, and sports fields.
Location
State TX
County Collin
Community Curbs, Park, Sidewalks
Direction See GPS.
Rooms
Dining Room 2
Interior
Interior Features Cable TV Available, Chandelier, Decorative Lighting, Eat-in Kitchen, Kitchen Island, Loft, Natural Woodwork, Pantry, Vaulted Ceiling(s), Walk-In Closet(s)
Heating Central, Natural Gas
Cooling Ceiling Fan(s), Central Air, Electric
Flooring Carpet, Ceramic Tile
Fireplaces Number 1
Fireplaces Type Gas, Sealed Combustion
Appliance Dishwasher, Electric Range, Microwave
Heat Source Central, Natural Gas
Laundry Electric Dryer Hookup, Utility Room, Full Size W/D Area, Washer Hookup
Exterior
Exterior Feature Covered Patio/Porch, Garden(s), Rain Gutters, Private Yard, Other
Garage Spaces 2.0
Fence Back Yard, Gate, High Fence, Privacy, Wood
Community Features Curbs, Park, Sidewalks
Utilities Available Alley, Cable Available, City Sewer, City Water, Community Mailbox, Concrete, Curbs, Individual Gas Meter, Sidewalk
Roof Type Shingle
Total Parking Spaces 2
Garage Yes
Building
Lot Description Corner Lot, Few Trees, Interior Lot, Irregular Lot, Sprinkler System
Story Two
Foundation Slab
Level or Stories Two
Structure Type Brick
Schools
Elementary Schools Miller
Middle Schools Murphy
High Schools Mcmillen
School District Plano Isd
Others
Ownership See tax
Acceptable Financing Cash, Conventional, FHA, VA Loan
Listing Terms Cash, Conventional, FHA, VA Loan
Special Listing Condition Survey Available
Virtual Tour https://www.propertypanorama.com/instaview/ntreis/20956745





